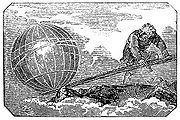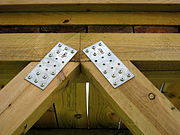Category:Structural engineering
Jump to navigation
Jump to search
a sub-discipline of civil engineering dealing with the design and analysis of load-bearing structures | |||||
| Upload media | |||||
| Instance of |
| ||||
|---|---|---|---|---|---|
| Part of | |||||
| Has use | |||||
| Different from | |||||
| |||||
For introduction, visit Structural engineering
Subcategories
This category has the following 31 subcategories, out of 31 total.
*
+
A
B
D
E
- Earthquake protector (15 F)
F
G
L
- Lightening holes (103 F)
- Long-span techniques in residential architecture (1 P, 26 F)
M
- Mechanical snubber (2 F)
P
S
- Semi-monocoque (1 F)
- Steel structure diagrams (5 F)
T
V
X
Media in category "Structural engineering"
The following 185 files are in this category, out of 185 total.
-
02114 06-12-03 fisurashormigón 1.JPG 1,193 × 549; 112 KB
-
02114 06-12-03 fisurashormigón 2.JPG 136 × 254; 10 KB
-
20160208165233 00001D+.jpg 3,144 × 5,497; 5.62 MB
-
20160208165328 00001D+.jpg 3,168 × 5,473; 3.74 MB
-
20160208170931 00001D+.jpg 4,012 × 5,504; 3.71 MB
-
20160208171055 00001D+.jpg 4,014 × 5,507; 3.47 MB
-
20160208171130 00001D+.jpg 3,688 × 5,465; 3.75 MB
-
2dof plots.png 494 × 485; 63 KB
-
387 m42.jpg 467 × 700; 50 KB
-
Archimedes lever (Small).jpg 640 × 427; 116 KB
-
Archimedes lever, vector format.svg 1,500 × 1,000; 628 KB
-
Archimedes lever.png 2,400 × 1,600; 156 KB
-
Arching action strength enhancement.png 2,105 × 2,266; 50 KB
-
Architecture Characteristics Mario Kleff 06.jpg 2,048 × 922; 826 KB
-
Architecture Characteristics Mario Kleff 07.jpg 2,048 × 922; 828 KB
-
Architecture Characteristics Mario Kleff 08.jpg 2,048 × 922; 881 KB
-
Architecture Characteristics Mario Kleff 09.jpg 2,048 × 922; 877 KB
-
Architecture Characteristics Mario Kleff 10.jpg 2,048 × 922; 1.09 MB
-
Architecture Characteristics Mario Kleff 11.jpg 2,048 × 922; 689 KB
-
Architecture Characteristics Mario Kleff 12.jpg 2,048 × 922; 1.03 MB
-
Architecture Characteristics Mario Kleff 13.jpg 2,048 × 922; 1.14 MB
-
Architecture Characteristics Mario Kleff 14.jpg 2,048 × 922; 1.38 MB
-
AyatoriHashi 2018.jpg 6,405 × 4,270; 7.23 MB
-
Ayatorihashi-No2.jpg 2,048 × 1,536; 531 KB
-
Ayatorihashi.jpg 800 × 600; 142 KB
-
Balate.jpg 1,000 × 750; 293 KB
-
Bar tensile stress.svg 716 × 214; 14 KB
-
Beam bending stress.svg 709 × 214; 16 KB
-
BendingForceLines.png 307 × 512; 27 KB
-
Beslag 13 (ubt).JPG 3,072 × 2,304; 1.43 MB
-
Bolt-in-shear.PNG 311 × 323; 5 KB
-
Bolt-in-shear.svg 440 × 360; 12 KB
-
Calm Profile.jpg 1,038 × 793; 142 KB
-
Castellated beam.svg 1,311 × 841; 16 KB
-
Cee-zed-purlins.png 508 × 418; 5 KB
-
Cee-zed-purlins.svg 643 × 412; 19 KB
-
Charlestonbolt.JPG 3,008 × 2,000; 2.95 MB
-
Chishakuin in 2013-5-3 No,14.JPG 2,304 × 1,728; 1.81 MB
-
Collapsed northeast corner.jpg 1,536 × 2,048; 1.5 MB
-
Composite Beam.jpg 1,008 × 702; 65 KB
-
Concreto.png 921 × 707; 187 KB
-
ConSteel-link2.png 797 × 714; 657 KB
-
CrackForceLines.svg 251 × 477; 47 KB
-
Critical Stress vs slenderness ratio for Al 2024.png 478 × 272; 25 KB
-
CUSP unit located in a basement.JPG 1,944 × 2,592; 1.26 MB
-
Dci1 200.jpg 200 × 154; 13 KB
-
Decoupling of substruces.png 1,245 × 320; 28 KB
-
Deformacion lateral y axial de una columna.jpg 1,600 × 1,280; 50 KB
-
Dente de Gerber.png 1,012 × 605; 13 KB
-
Descenso esquina.jpg 600 × 600; 78 KB
-
Die Saitenbahnschiene.png 1,289 × 909; 677 KB
-
Dr. Kit Miyamoto Of Miyamoto International with journalist Anderson Cooper.jpg 1,600 × 1,200; 1.07 MB
-
Ds domains v3.png 1,200 × 752; 114 KB
-
Earthquake-Protective Building Buffer-exploded.png 800 × 1,150; 1.34 MB
-
Earthquake-Protective Building Buffer.jpg 240 × 180; 23 KB
-
Eco-Dome Djibouti (4950859413).jpg 1,350 × 900; 388 KB
-
EPET 3-D animation PrintScreen.jpg 815 × 543; 115 KB
-
EPET print out.jpg 345 × 429; 80 KB
-
EPET.jpg 800 × 600; 90 KB
-
Eq-prob.jpg 535 × 716; 150 KB
-
Estructuras aeroespaciales- Ingeniería aeronáutica - ETSEIAT - UPC.pdf 1,239 × 1,752, 80 pages; 2.24 MB
-
Evektor 200.jpg 200 × 143; 17 KB
-
Example-11.png 800 × 800; 240 KB
-
ExteriorShearTrussTwo.jpg 600 × 800; 183 KB
-
ExtReenfDetail.jpg 800 × 860; 117 KB
-
F--1.jpg 756 × 132; 23 KB
-
F--2.jpg 588 × 201; 24 KB
-
F--5.jpg 944 × 106; 29 KB
-
F--6.jpg 986 × 103; 30 KB
-
F--9.jpg 1,482 × 192; 47 KB
-
F-1.jpg 264 × 55; 7 KB
-
F-11.jpg 963 × 179; 31 KB
-
F-12.jpg 753 × 129; 21 KB
-
F-13.jpg 946 × 134; 25 KB
-
F-3.jpg 2,545 × 411; 172 KB
-
Fig--3--EN.jpg 764 × 313; 106 KB
-
Fig--4--EN.jpg 492 × 59; 53 KB
-
Fig--5--EN.jpg 878 × 116; 87 KB
-
Fig--6--EN.jpg 1,283 × 2,068; 713 KB
-
Fig2-.jpg 3,144 × 5,497; 3.59 MB
-
Fig3-.jpg 3,168 × 5,473; 2.26 MB
-
Fig4-.jpg 3,992 × 5,481; 2.13 MB
-
Fig5-.jpg 4,012 × 5,504; 2.19 MB
-
Fig6-.jpg 4,014 × 5,507; 2.12 MB
-
Fig7-.jpg 3,688 × 5,465; 2.24 MB
-
Figure 1 Chris.png 2,163 × 759; 1.42 MB
-
Figure 2 Chris.jpg 328 × 237; 12 KB
-
Figure 3 Chris.png 1,702 × 1,127; 1.3 MB
-
Figure 4 Chris.jpg 698 × 400; 29 KB
-
Figure--1.jpg 1,923 × 3,056; 1.29 MB
-
GERB spring with damper.jpg 956 × 980; 663 KB
-
Gráfico1.png 1,125 × 858; 28 KB
-
Henaranner.PNG 467 × 213; 83 KB
-
HoleForceLines.gif 307 × 512; 43 KB
-
HoleForceLines.svg 251 × 473; 47 KB
-
Indirect-bridge-health-monitoring-concept.jpg 600 × 259; 43 KB
-
Influence line.gif 900 × 750; 1.59 MB
-
Insulating Concrete Forms ICF After Pour.JPG 511 × 383; 82 KB
-
Insulating Concrete Forms ICF Bracing.JPG 516 × 387; 87 KB
-
Insulating Concrete Forms ICF House.jpg 640 × 303; 59 KB
-
Insulating Concrete Forms ICF Interior Block.JPG 544 × 408; 97 KB
-
Insulating Concrete Forms ICF Window Door Bucks.jpg 640 × 480; 58 KB
-
Interakce-300x170.png 300 × 170; 34 KB
-
Isostatic mechanical structure resolved.png 3,147 × 1,036; 158 KB
-
JO28393.jpg 320 × 240; 32 KB
-
JP19202.jpg 320 × 240; 32 KB
-
Kinematically equivalent building models on a shake-table.jpg 1,167 × 567; 283 KB
-
Lagersymbole.svg 386 × 291; 18 KB
-
LeMessurier logo.jpg 781 × 169; 20 KB
-
LowCostHousingTestingStructuralComponets 001.jpg 5,588 × 4,358; 23.04 MB
-
LowCostHousingTestingStructuralComponets 002.jpg 5,543 × 4,328; 23.46 MB
-
LowCostHousingTestingStructuralComponets 003.jpg 4,356 × 4,930; 27.75 MB
-
LowCostHousingTestingStructuralComponets 004.jpg 5,603 × 4,419; 23.48 MB
-
LowCostHousingTestingStructuralComponets 005.jpg 4,431 × 5,606; 25.11 MB
-
LowCostHousingTestingStructuralComponets 006.jpg 5,678 × 4,464; 22.17 MB
-
LowCostHousingTestingStructuralComponets 007.jpg 5,768 × 3,953; 16.11 MB
-
Manufacturing operation-07.png 800 × 800; 111 KB
-
Manufacturing operation-08.png 800 × 800; 151 KB
-
Mario Kleff Long Span Design In Residential Construction.jpg 4,032 × 2,268; 2.29 MB
-
Metal yield.svg 331 × 248; 28 KB
-
Monitoring System of Structure Loads - SMOK.jpg 7,040 × 2,626; 7.73 MB
-
Mosty-1.jpg 1,000 × 900; 159 KB
-
Multi-Frequency Quieting Building System.jpg 238 × 448; 89 KB
-
Muro a sacco paramenti mattoni.JPG 960 × 720; 63 KB
-
Muro a sacco paramenti pietra.JPG 960 × 720; 52 KB
-
Muthputhenpurayil.jpg 1,100 × 825; 781 KB
-
P-Delta.svg 512 × 307; 15 KB
-
P291111 14.22.jpg 2,048 × 1,536; 743 KB
-
P291111 15.54.jpg 2,048 × 1,536; 627 KB
-
P291111 16.06.jpg 2,048 × 1,536; 428 KB
-
PAK1234.jpg 320 × 240; 22 KB
-
Paredesintsal.JPG 469 × 135; 8 KB
-
PlateGirder.png 1,069 × 399; 21 KB
-
Post frame 1.webp 4,741 × 1,839; 809 KB
-
Post frame 2.webp 5,104 × 2,424; 1.82 MB
-
Post frame 3.webp 5,114 × 2,418; 1.12 MB
-
Post frame 4.webp 3,320 × 2,422; 1.11 MB
-
Post-frame affordable housing studio with garage 01.webp 4,950 × 2,336; 589 KB
-
Post-frame affordable housing studio with garage 02.webp 4,811 × 2,360; 294 KB
-
Post-frame affordable housing studio with garage 03.webp 2,658 × 2,320; 281 KB
-
Post-frame affordable housing studio with garage 04.webp 4,024 × 2,462; 373 KB
-
Post-frame barn 01.jpg 3,929 × 2,492; 6.4 MB
-
Post-frame barn 02.jpg 4,000 × 3,000; 8.23 MB
-
Prestress Post Tension Anchor.jpg 794 × 697; 294 KB
-
Punched metal plates.jpg 3,032 × 2,736; 2.52 MB
-
Roof leak at Taliesin West.jpg 1,944 × 2,592; 1.02 MB
-
SagradaFamiliaRoof2.jpg 2,560 × 1,920; 4.25 MB
-
SandwichBendInPlane.svg 972 × 666; 8 KB
-
SEAAK Logo.png 473 × 479; 30 KB
-
Shaking NDC.jpg 698 × 480; 109 KB
-
Skyscraper structure.png 1,921 × 1,441; 155 KB
-
SRBPSS 1s.jpg 270 × 284; 26 KB
-
Stahlbauhohlprofil70704.png 2,481 × 3,509; 26 KB
-
Steel joint 4.png 494 × 574; 297 KB
-
Stress-strain-relationship-of-concrete.jpg 600 × 511; 33 KB
-
StructuralFractureMechanicsModel.png 497 × 968; 108 KB
-
StructuralTesting 020.jpg 4,761 × 5,982; 18.85 MB
-
StructureForceLines.gif 445 × 365; 9 KB
-
T-beam pattern hennebique.svg 680 × 142; 8 KB
-
Tipos de Cobertura em Edificações.pdf 1,239 × 1,752, 8 pages; 362 KB
-
Torseiselev.jpg 384 × 288; 20 KB
-
Torseison.jpg 303 × 403; 12 KB
-
Truss joint2.jpg 4,864 × 2,736; 3.97 MB
-
Types of Shallow Foundations.svg 3,543 × 1,417; 29 KB
-
Viga curva.png 409 × 150; 2 KB
-
Wood truss plates.jpg 209 × 237; 16 KB
-
WTC truss sag simulation.jpg 1,076 × 336; 61 KB
-
WTC twin towers hat truss with plan view.jpg 579 × 728; 129 KB
-
WTC1 core floor 96 structure.jpg 441 × 489; 66 KB
-
WTC7 south wall damage.jpg 602 × 692; 68 KB
-
Yamanakabridge.JPG 922 × 692; 131 KB
-
Zed-purlin.png 228 × 338; 3 KB
-
Деревянная ферма на МЗП.jpg 984 × 498; 141 KB
-
Компенз-Вибро.png 1,365 × 768; 1.43 MB
-
מהנדסת בניין building engineer.jpg 2,592 × 1,944; 763 KB
-
あやとり橋 (8231649201).jpg 680 × 1,024; 244 KB
-
あやとり橋 (8231671735).jpg 680 × 1,024; 156 KB
-
あやとり橋 (8231674429).jpg 1,024 × 680; 197 KB
-
あやとり橋 (8232734160).jpg 1,024 × 680; 203 KB
-
あやとり橋 (8232734864).jpg 1,024 × 680; 230 KB
-
あやとり橋 (8232735202).jpg 1,024 × 682; 236 KB
-
団地 support structure.jpg 3,264 × 2,448; 910 KB





























































































































































