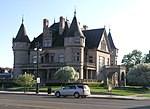Hudson–Evans House
Hudson–Evans House | |
 | |
| Location | 79 Alfred Street, Detroit, Michigan |
|---|---|
| Coordinates | 42°20′37″N 83°3′13″W / 42.34361°N 83.05361°W |
| Built | 1872 |
| Architectural style | Second Empire, Italianate |
| NRHP reference No. | 75000966[1] |
| Significant dates | |
| Added to NRHP | March 5, 1975 |
| Designated MSHS | November 15, 1973[2] |
The Hudson–Evans House (also known as the Joseph Lothian Hudson House or the Grace Whitney Evans House) is the private, single-family house located at 79 Alfred Street in Midtown Detroit, Michigan, within the Brush Park district.[3]
History
[edit]The Hudson–Evans House was built near 1872–73 for Philo Wright, a Detroit-based ship owner.[4] In 1882, the house was given as a wedding present to Grace Whitney Evans, daughter of the lumber baron David Whitney Jr. (builder of the David Whitney House).[4] Grace Evans was active in numerous charitable activities, and later became the first president of the Detroit YWCA. Between 1894 and 1904 Mrs. Evans rented the house to Joseph Lowthian Hudson, founder of Detroit's J.L. Hudson Company department store.[4][5]
The house was designated a Michigan State Historic Site in 1973[2] and listed on the National Register of Historic Places in 1975.[1]
The structure is now used for the law offices of VanOverbeke, Michaud, & Timmony, P. C.
Description
[edit]The Hudson–Evans House is a three-story house built of red brick on a rough-cut stone foundation,[3] designed in a French Second Empire architectural style with Italianate influences. The floor-plan is basically rectangular,[3] but the elaborate two-story bay windows that grace both sides of the house minimize the severity of the design. Arched moldings top the windows in the home,[3] and the mansard roof includes colored slate laid in a decorative pattern.[4] The porch on the home was apparently added after the original construction.[3]
References
[edit]- ^ a b "National Register Information System". National Register of Historic Places. National Park Service. April 15, 2008.
- ^ a b "Hudson–Evans House". Michigan State Housing Development Authority. Archived from the original on May 17, 2012. Retrieved September 3, 2010.
- ^ a b c d e The Hudson–Evans Home from Detroit1701.org
- ^ a b c d Hudson–Evans House Archived 2007-10-11 at the Wayback Machine from the city of Detroit
- ^ 79 Alfred Archived 2011-07-17 at the Wayback Machine. VMT Law. Retrieved on September 27, 2009.




